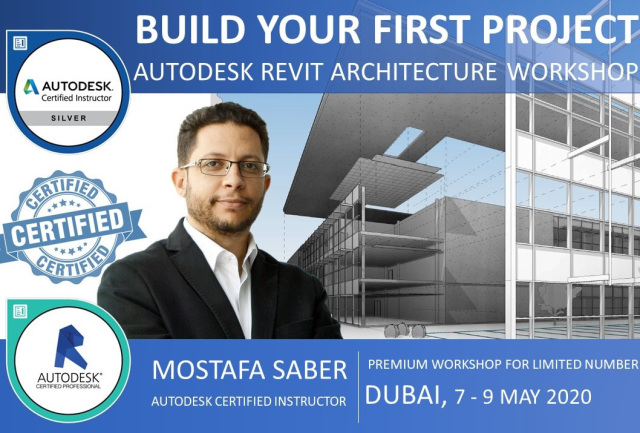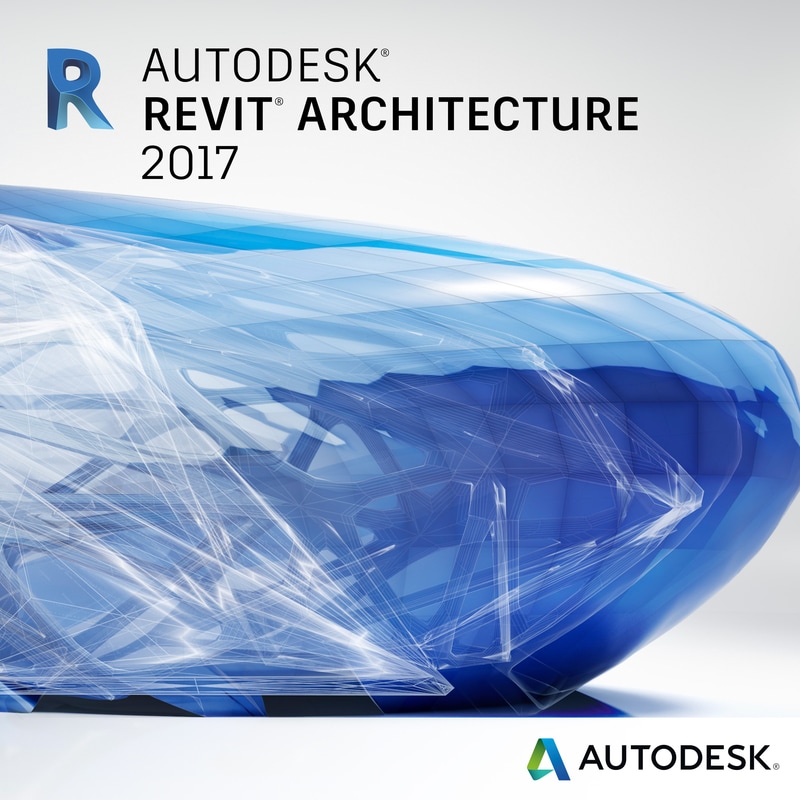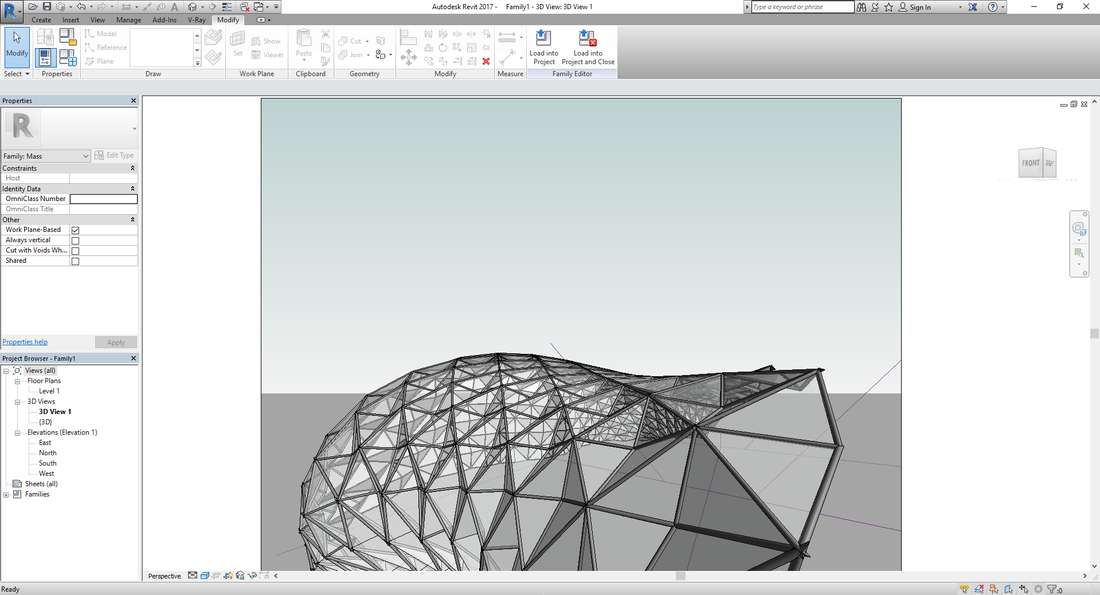Schedule of sessions (Autodesk Revit Advanced)
Creating In-Place Components
Loading families from files or other projects
Editing Existing Family
Creating New loadable Families
2. Massing and Concept Models
Create a new Mass model using Revit geometric tools
Adjust and modify masses and surfaces by addition and subtraction
Free form modeling and using X-ray tool
Import Masses into project environment
Study mass floor areas and adjust as needed
Convert mass surfaces to Revit model elements
3. Using Collaboration Tools
Working in a team using collaboration tools in Revit
Linking Files and exploring Link cons & pros
Creating a central file & local copies
Checking for interference between building components
4. Managing and Tweaking Revit
Managing Revit Project Files
Editing project location & orientation
Default objects materials & graphics
Modify & create project revisions to track design submittals
5. Site Topography and Solar Study
Modeling existing topography
Editing land by filling and cutting
Adjusting project location and orientation
Creating solar study and exporting it
- Theory: This is where you get to know the session objectives & the expected end result.
- Demonstration: I'll show you how to use the tools & what is the best workflow to get required results.
- Do it yourself: You'll have some time to apply what you've just learned, ask questions & discuss the outcome & possible applications.

On Sale
On Sale
Revit, The Next Level (2-Days Workshop) - Dubai 5-6 June 2020
Due to the current situation & for your own safety, this live workshop has been put on hold until further notice!
"Revit, The Next Level" is your way to advance your existing skills to do the most complicated tasks. You’ll learn how to create your custom content elements, Collaborate with team members on bigger projects and manage Revit settings to your own requirements.
The training will be a live workshop for a selected few architects.
Main Topics:
Day 1 - Part 1: Build anything!
Massing tools & tricks to build any building geometry. Creating In-Place Components, working with loadable Components, Editing Existing Family, Creating New loadable Families. Use Adaptive tools to create the most complicated panels when you need it.
Day 1 - Part 2: Visualize & Imagine
Creating Cameras, Adjusting view limits, Rendering Still images, Creating A Solar Study, Creating A Walk-through, Exporting Images & Animation. Use Enscape for better visuals right inside your Revit model space.
Day 2 - Part 1: Strength in numbers.
Working in a team using collaboration tools in Revit, Linking Files, Creating a central file & local copies, checking for interference between building components. Learn about BIM coordinator skills to link files, check for clashes across disciplines & verify model construct-ability.
Day 2 - Part 2: Manage it all
Managing Revit Project Files, Editing project location & orientation, Default objects materials & graphics, Modify & create project revisions to track your progress. Change Project location, coordinates & elevation. Control your tools, find errors in the model to report it & fix it!
Bonus:
- Online support by your instructor for 30 days. You may ask, send screenshots & receive reply within 48 hours.
- Each session includes the following stages:Theory: This is where you get to know the session objectives & the expected end result.
- Demonstration: I'll show you how to use the tools & what is the best workflow to get required results.
- Do it yourself: You'll have some time to apply what you've just learned, ask questions & discuss the outcome & possible applications.
Do you have a question? Drop me an email here.

On Sale
On Sale
Build Your First Project (3-days Workshop) - Dubai, 7-9 MAY 2020
Due to the current situation & for your own safety, this live workshop has been put on hold until further notice!
The objective of Build Your First Project Workshop is to enable students to create full 3D architectural project models and set them up in working drawings. This training focuses on basic tools that the majority of students need to work with the Autodesk Revit Architecture software.
The training is provided live in Dubai, UAE, Venue to be decided closer to the event. This is a premium training opportunity for a limited number of students.
What you will get:
- ِAutodesk Certificate of Attendance, Valued at 189 USD
- Course material including practical examples to test what you've learned, Valued at 99 USD
- Video recording of the sessions, Valued at 99 USD
- Online support for the next 30 days after the workshop, Valued at 189 USD
That's a Total of 576 USD worth products that you will get for a very special offer! Click the Buy button below to claim this limited timeoffer now!
Day 1:
6:00 - 7:45 PM - At the end of this first session, you'll be able to create a complete plan of your project. We will cover topics like: User Interface, Navigation, Creating different types of elements, Transformation tools (Alignment, rotation, movement, copying, array, ... etc)
-- Coffee Break --
8:00 - 10:00 PM - This session gives you in-depth info of Revit elements composition & how to edit their materials & thickness to represent your design in both 2D & 3D details. We will discuss hidden secrets of Wall elements, editing wall materials, layers, thickness & function of each layer. Using sweeps & reveals to create decorative model elements. Creating stacked complex walls.
Day 2:
6:00 - 7:45 PM - On this second day, we discuss horizontal elements including: building Floors & editing its properties, Creating ceiling & Roof elements using different methods. Creating sloping floors using edit shape tools. How to manipulate floors in the best ways to create beautiful detailed models.
-- Coffee Break --
8:00 - 10:00 PM - Circulation elements will be next! Create & edit Stairs /Railing like no other Revit user. Learn All the hidden tools of stair finishes & railing properties. Curtain Walls & adjusting them for use in interior partitions or exterior building shell. Manipulate curtain walls to create the most sophisticated geometries that Revit can achieve.
Day 3:
6:00 - 7:45 PM - Now that your model is ready, let's slice it up & show our views which all link to one model. This is the real strength of BIM, where all views sync with one source of information! Creating Views, adding Annotations, Dimensions & Tagging different elements, Printing & Exporting project views. Learn pro tips & tricks to get your work done faster & more accurately :)
-- Coffee Break --
8:00 - 10:00 PM - Visualize your models in 3D walk-through, create a professional sun study of your design & study the effect of weather on your building. We will close with Q&A session after you've accomplished your First Project in Revit!
Certification:
The training is Autodesk Certified. You will receive your certificate of attendance after the workshop (typically within 3 days).
Bonus:
- 30-days support by your instructor. You may communicate freely with 'Mostafa Saber' for any questions you may have.
Each Day includes the following stages:
- Theory: This is where you get to know the session objectives & the expected end result.
- Demonstration: I'll show you how to use the tools & what is the best workflow to get required results.
- Do it yourself: You'll have some time to apply what you've just learned, ask questions & discuss the outcome & possible applications.
This is a great opportunity to learn practical tools, from an experienced architect and BIM Coach who has successfully trained more than 500 students.
Take this chance now & buy before this offer comes to an end! Save your time and money by getting this 100% guaranteed satisfaction workshop today!


