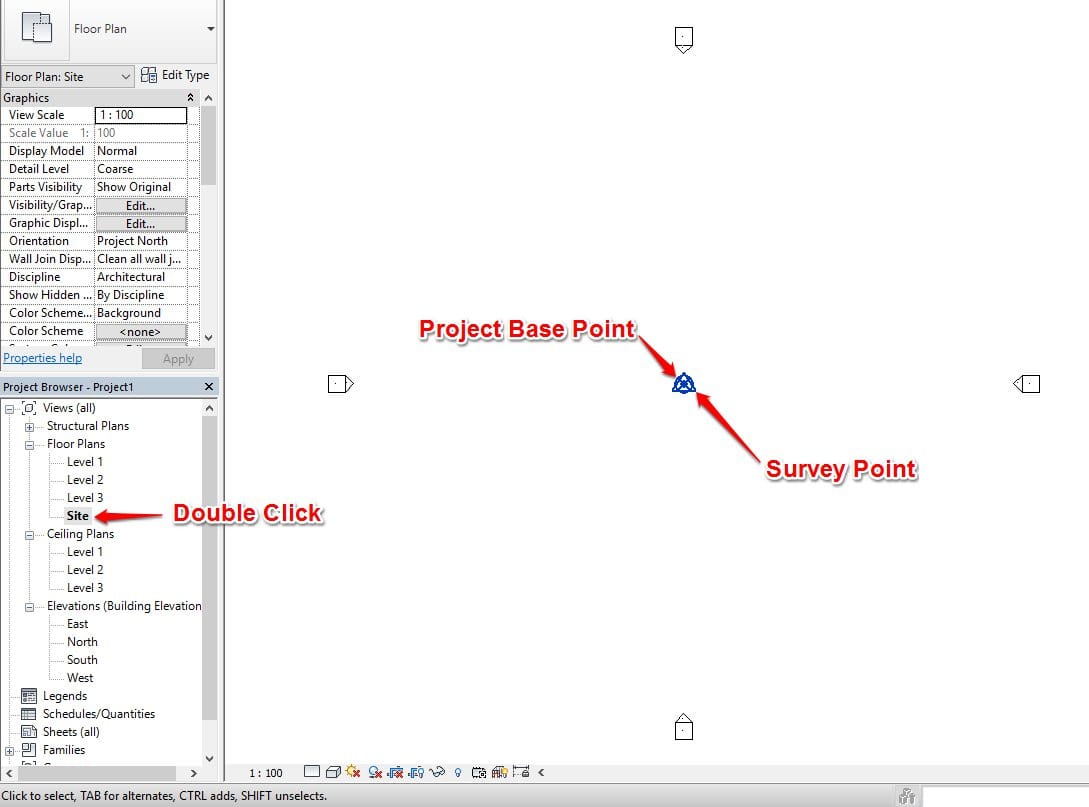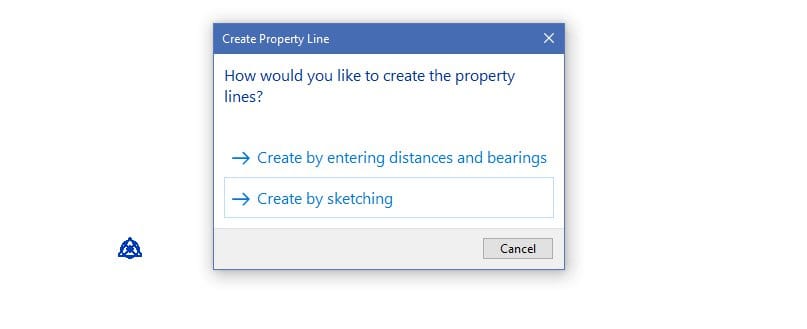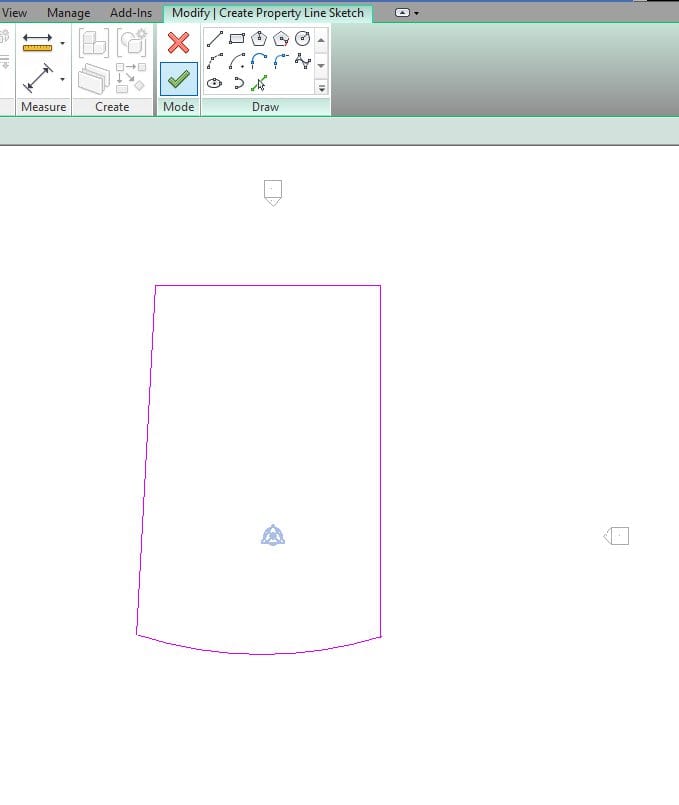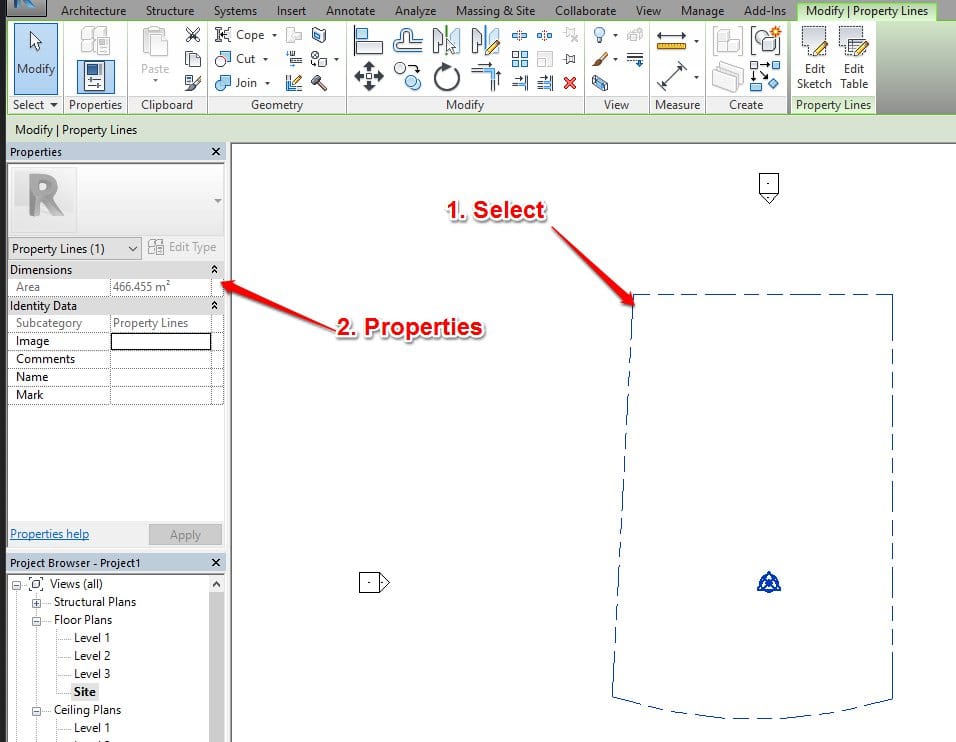After we've discussed setting up your project in the previous post, it's now time to set some boundaries! For every architectural project, you need to set some boundaries, or Property Line as we call it in Revit. Let's create it now!
Step 1: Switch to Site Plan View
You can create the property line in any other plan view, but since we're going to create a site element, it's always a good idea to switch to site view. You'll see the project base point & survey point that look like a Circle & triangle respectively. These two points will be very useful later on to define project location, coordinates & elevation.
Step 1: Switch to Site Plan View
You can create the property line in any other plan view, but since we're going to create a site element, it's always a good idea to switch to site view. You'll see the project base point & survey point that look like a Circle & triangle respectively. These two points will be very useful later on to define project location, coordinates & elevation.
Step 2: Create The Property Line
Now switch to the 'Massing & Site' tab, select 'Property Line' tool from 'Modify Site' panel.
Now switch to the 'Massing & Site' tab, select 'Property Line' tool from 'Modify Site' panel.
Once selected, Revit will ask you of your preference to create it, either by entering distances & bearings, or create it by sketching. This depends on the type of available information:
If you know distances & bearings of the property lines (used in some contries to draw maps & define properties), use the first method. If you have a sketch including dimensions, angles or diagonals, use the second. In this tutorial, I will use the sketch method.
If you know distances & bearings of the property lines (used in some contries to draw maps & define properties), use the first method. If you have a sketch including dimensions, angles or diagonals, use the second. In this tutorial, I will use the sketch method.
Once you click Finish, Revit shows you the property Area at the 'Properties Panel' when selected. The newly created property line is now visible in all floor plan views (unless you need to hide it of course).
Your property lines are now ready!









 RSS Feed
RSS Feed