Editing stairs in Revit can be challenging for new Revit users. Here's one of the options you need to know about stairs ...
Stair Ending
A stair usually connects 2 levels / floors together. A stair end can be either a riser or a tread. By default, Revit ends all stairs with risers. In this example, I'm using a stair by component for demonstration. Ending a stair with a riser looks like the example below ...
If you want to adjust your stair to end with a tread instead of a riser, follow these steps:
- Double click the stair to edit its components
- select the end/top flight
- Uncheck 'End with riser'
- Fix 'Relative Top Height' value to match required height between floor levels
After adjusting floor / stair positions, you will see a tread end of your stair.
If you have any comments or questions, please do not hesitate to contact me at info@revit-courses.com

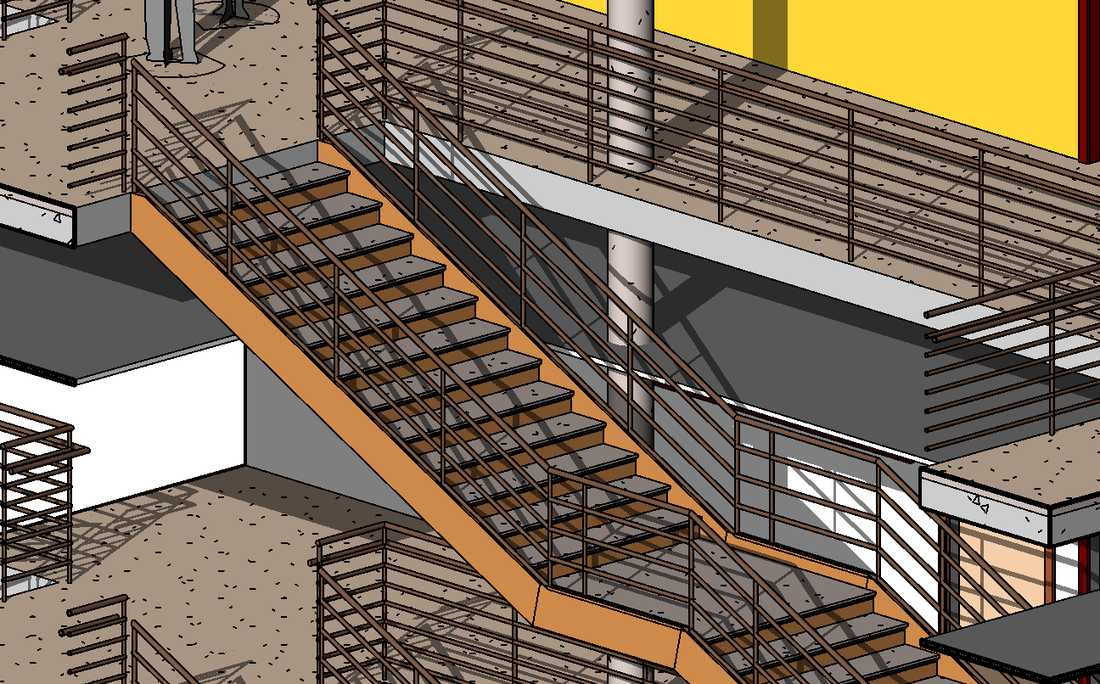
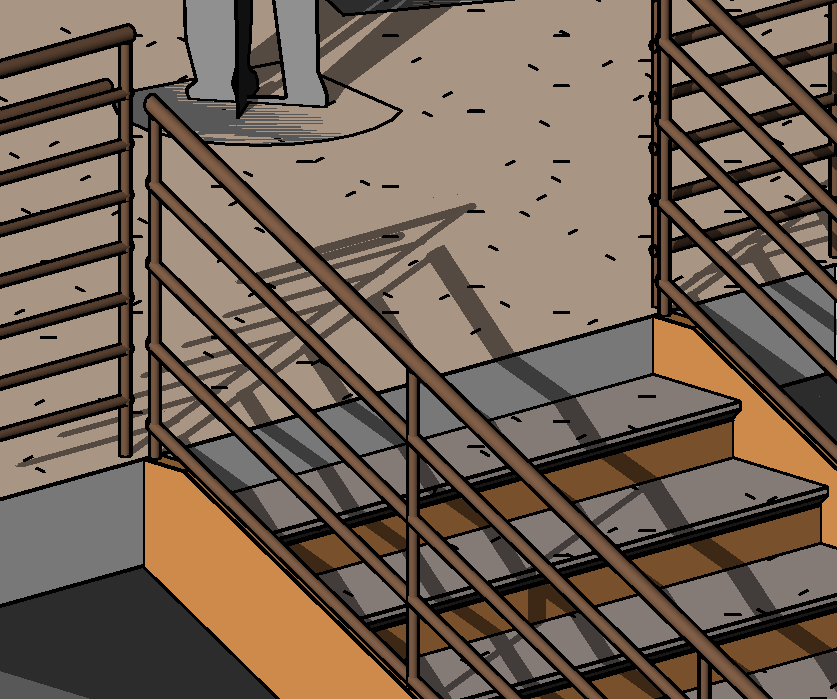

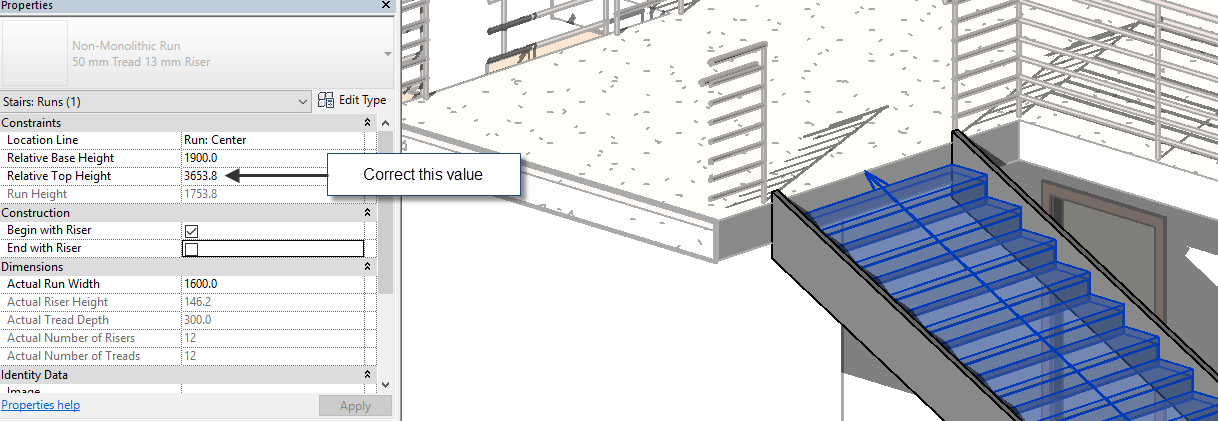
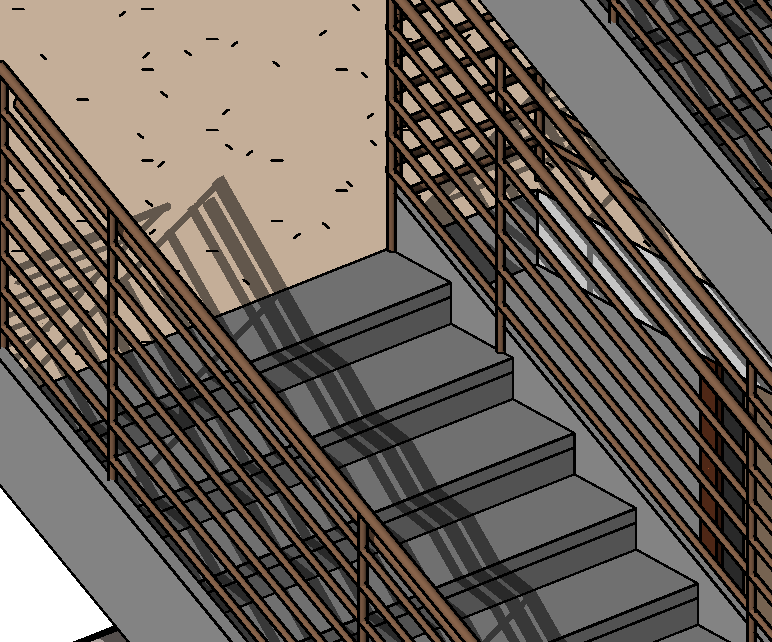
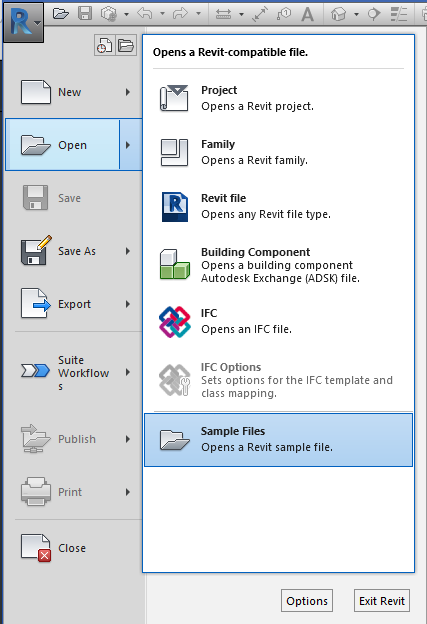
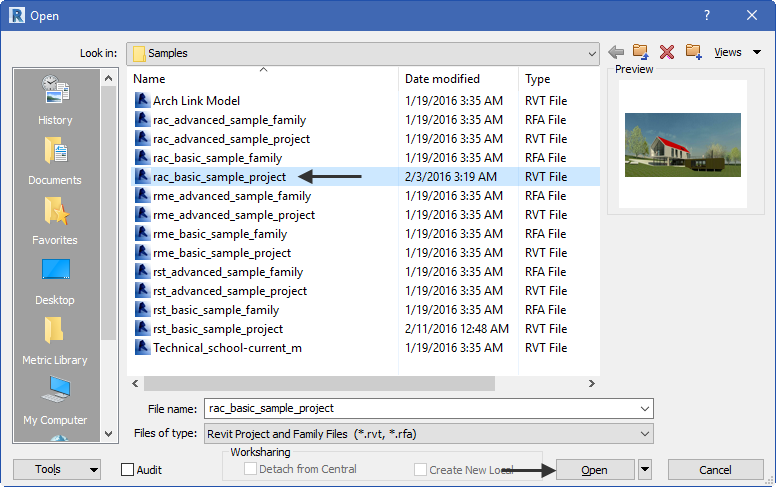
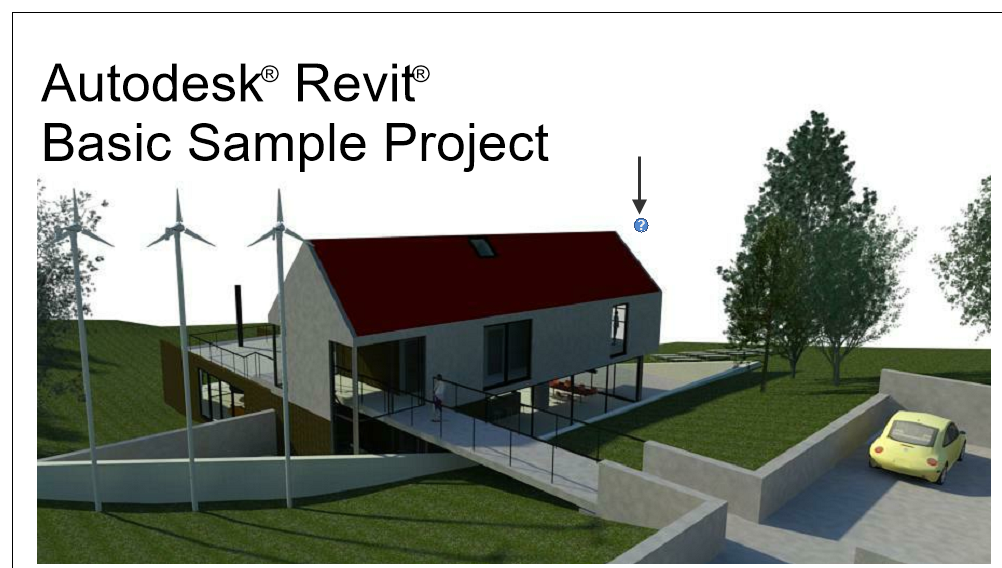
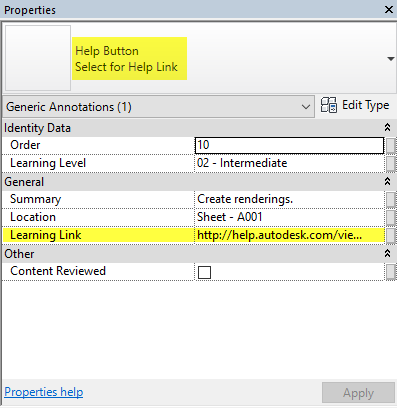
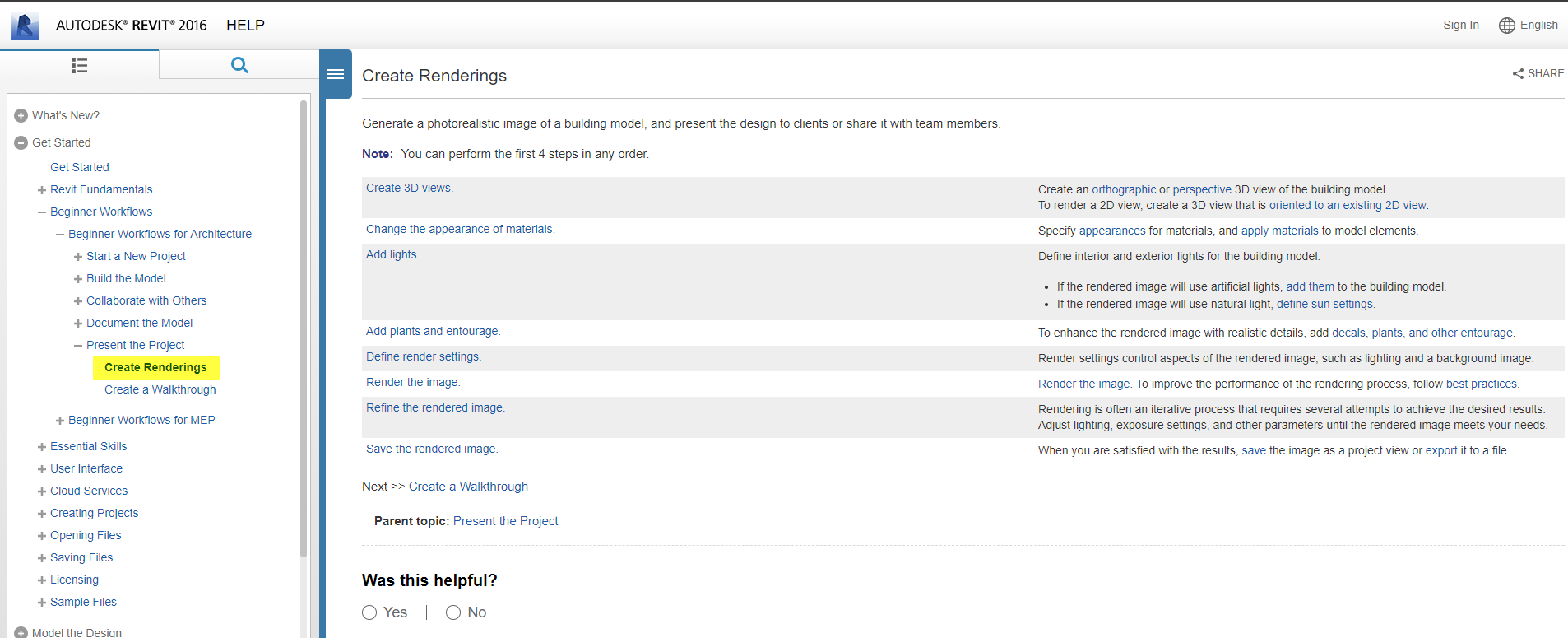
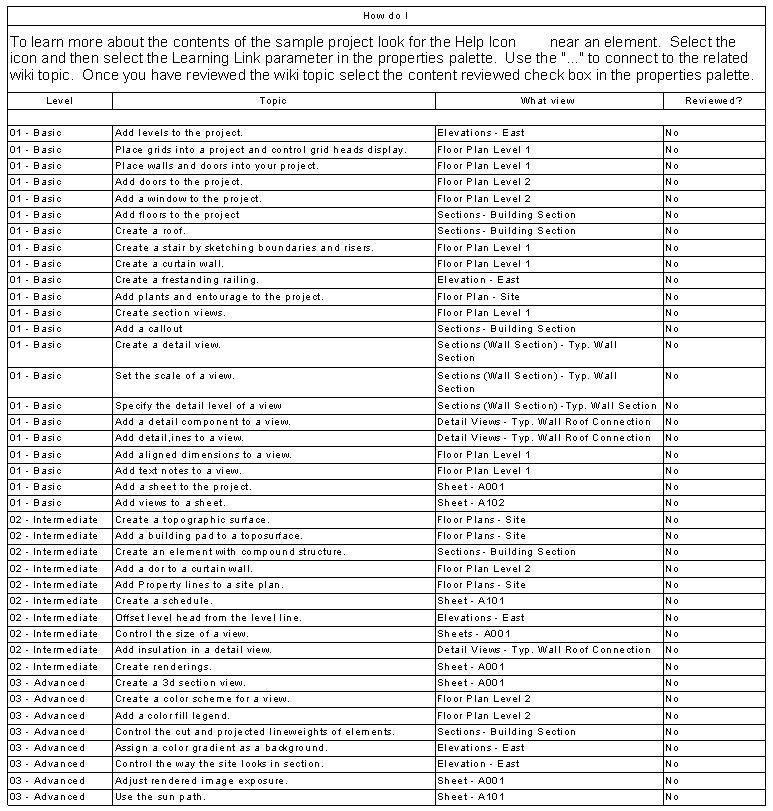



 RSS Feed
RSS Feed